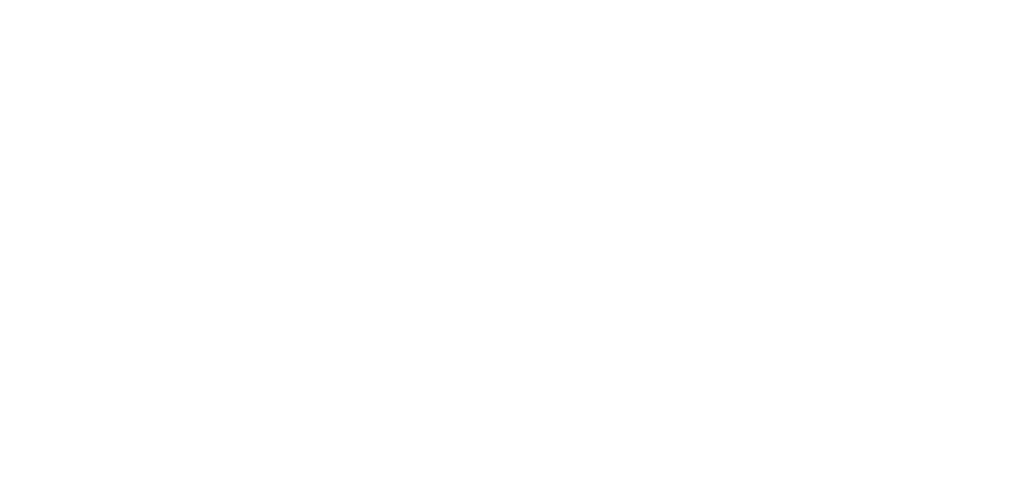




We’re using the term “Flat Pack” to describe the shipping and delivery process whereby the item is sent disassembled and packaged for efficient transport to be put together at the delivery site.
We arrived at Flat Pack after brainstorming the problems or issues with conventional construction for large housing projects in various, sometimes remote locations. Some of the problems we sought to resolve or reduce were:
- Cost of Production
- Construction Management – local and remote
- Quality of the Units
- Sustainability of the Units
- Build Time

ROOF PROFILE
A 16″ gauge standing Metal Seam
B 2: thick Solid Decking Panels
C Vents
D Ridge Beams
E Truss System
F Ceiling
WALL PROFILE
G 4″ Exterior Wall Panel
H 3″ Interior Wall Panel
I Window
J Trim
FLOOR/FOUNDATION PROFILE
L 2″ Finish Floor
M Sheathing
N Joist
O Beam
P Metal Bracket
Q Concrete Base

GENERAL
- All pieces shipped to you in 40′ container.
- Setup/Insulation of structure made easy with instruction manual.
- Container can be used as storage after house is setup.
- House can be dismantled and placed in container if need for relocation.
- Designed to have the least amount of labour during setup.
- Comfortable home that meets livability standards.
- Design can be adopted in various climates.
- Community placement of Units allows for security and enhanced social dynamics.
ROOF DESIGN
- Allows for water collection through central duct and available water tank.
- Roof space and pitch allows for use of solar panels.
- Vents within truss system allow for Passive cooling.
- Entire roofing system designed for easy installation.
- Roof system designed to accommodate solar panels.
WALL DESIGN
- Recyclable materials with insulation properties used.
- Easy installation with simple click mechanisms.
- Easy to replace and repair.
- Minimal to no maintenance costs.
FLOOR/FOUNDATION DESIGN
- Ready to install.
- Recyclable materials used with great insulation properties.
- Lightly touches the earth.
- High structural integrity.




The Flat Pack Concept is a home, built in a factory environment with great cost and quality control. The parts are small and light enough to be handled manually, so no need for heavy equipment, and are designed to fit together on site without any special skills for assembly. The project comes with easy to follow instructions so the Owner can build it him or herself with the help of a few friends.
Because the home is designed to rest on piers, not a full foundation, there is no need for excavation and concrete which requires heavy machinery and adds a lot of cost to a project. The infrastructure needs of a development would be the same as a conventional development, but without the integration to foundations which would greatly simplify that aspect of the project.




Variants could be designed for different conditions and climates, hot vs cold, wet vs dry, but there’s enormous benefit and utility in having a core design that works on a level in every application. A core design could be “accessorized” to meet different needs while maintaining the cost saving benefits of a consistent kit of parts.
